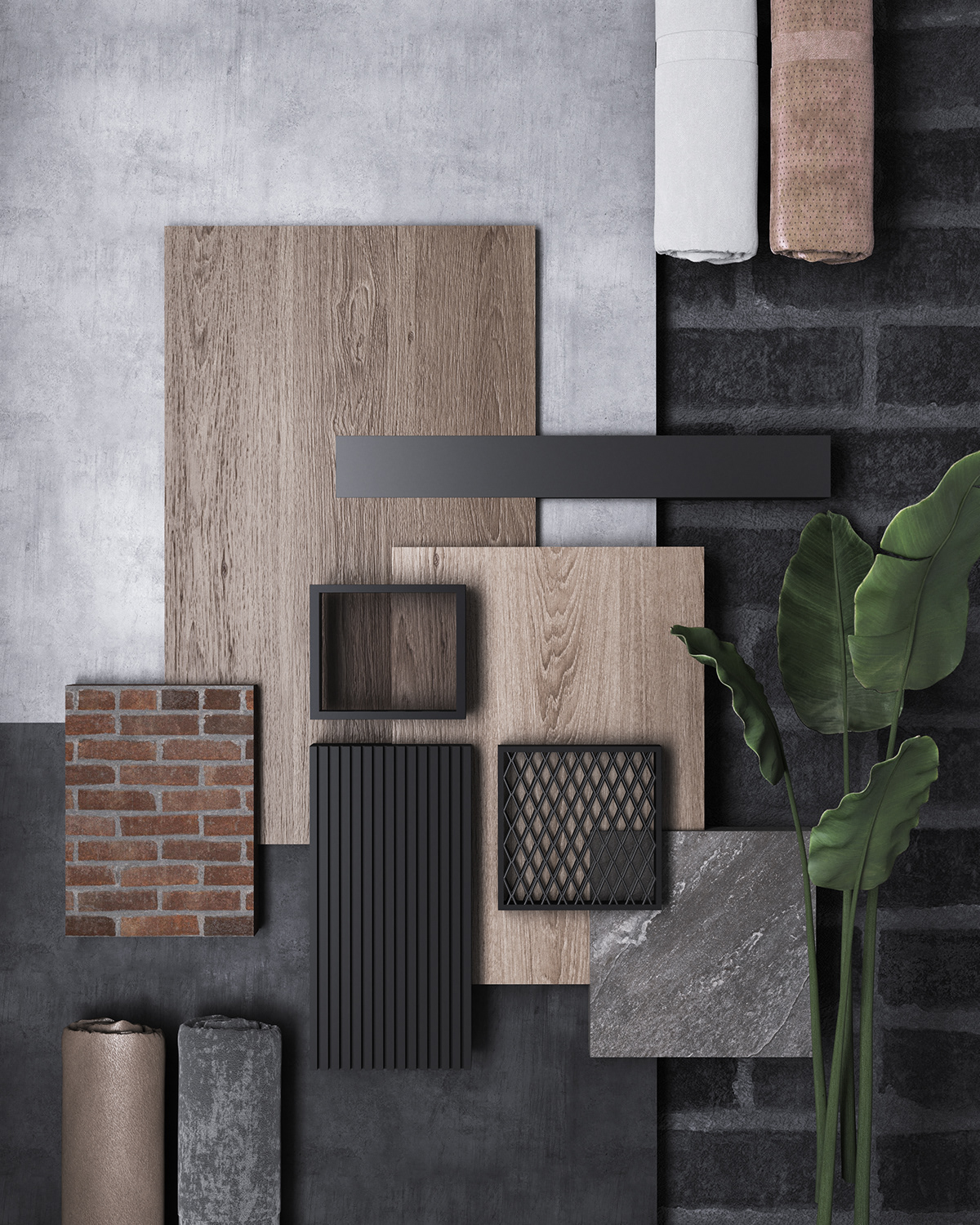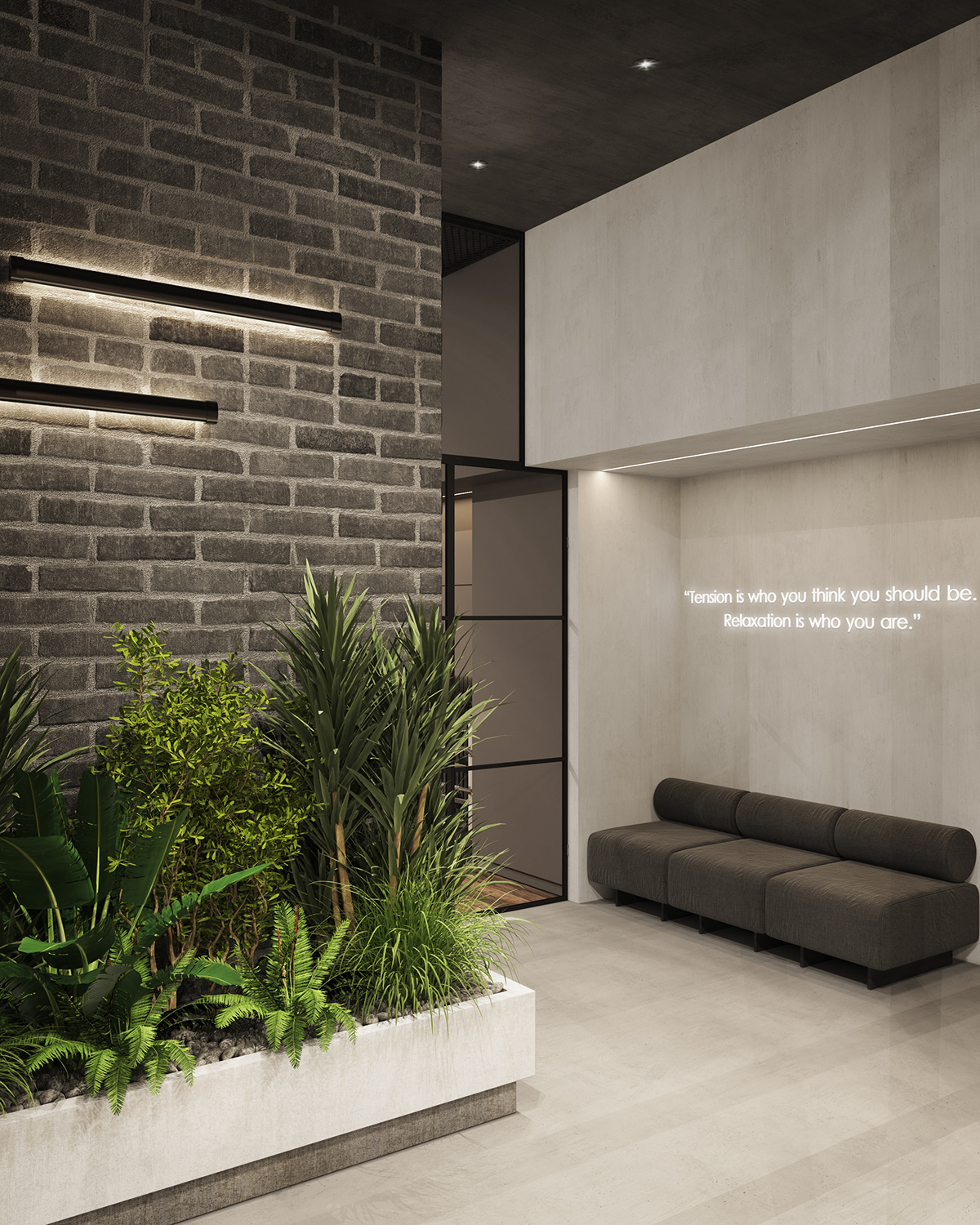THOMPSON RESIDENCES - CONNECTICUT, USA
The scope of this project was the conversion of an abandoned high school building to a residences community in Connecticut, USA, giving an emphasis on the interior design of the common areas of residences.
The building itself, consists of 3 levels: the basement, the first floor and the second floor.
The basement's public facilities include a lounge, a small shared kitchen and a billiard room, all following an open space plan (with the use of glass partitions to define each area) and a home theater.
The first floor's common area consists of a residence lounge and administration offices whereas the second floor features a fitness center for cardio and weights.
In term of materials, the designs follows the guidelines of the industrial style with special consideration to the utilization of the building’s existing materials to reflect its history, mixed with contemporary materials for the desired modern industrial outcome.
Project year: 2023
Software used: 3DS Max, Vray, Photoshop




























